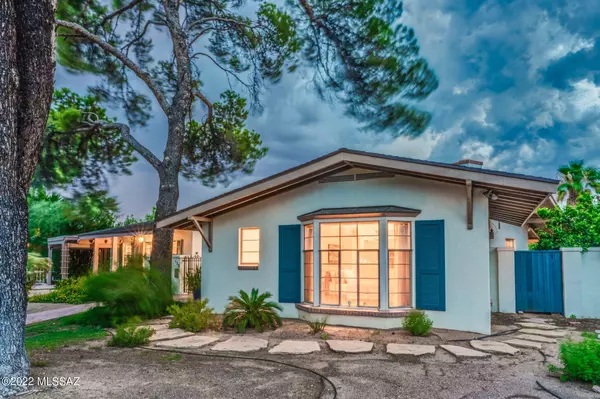$639,000
$649,900
1.7%For more information regarding the value of a property, please contact us for a free consultation.
2 Beds
2 Baths
2,336 SqFt
SOLD DATE : 09/30/2022
Key Details
Sold Price $639,000
Property Type Single Family Home
Sub Type Single Family Residence
Listing Status Sold
Purchase Type For Sale
Square Footage 2,336 sqft
Price per Sqft $273
Subdivision Catalina Vista
MLS Listing ID 22224027
Sold Date 09/30/22
Style Contemporary
Bedrooms 2
Full Baths 2
HOA Y/N No
Year Built 1969
Annual Tax Amount $4,732
Tax Year 2021
Lot Size 10,280 Sqft
Acres 0.23
Property Description
Quintessential Catalina Vista! Perfectly tucked away on an idyllic neighborhood street in the ever desirable Catalina Vista neighborhood, this charming home welcomes with refined elegance & white picket fence curb appeal galore! The beautiful courtyard & lush greenery transport you to a space of peace, tranquility, and comfort! Inside, you are welcomed with high ceilings, natural light & a perfect blend of new and old! The grand living space is adorned with built-ins & walls of windows! The kitchen is a chefs dream with luxe appliances, walk-in pantry & wet bar! The primary suite is a true retreat with bee hive fireplace, spa like bathroom & bay window! Don't miss the deep covered patio & ultimately private back yard that feels a world away! Walk to Arizona Inn, Banner, UA. Location A+!!!
Location
State AZ
County Pima
Area Central
Zoning Tucson - R1
Rooms
Other Rooms None
Guest Accommodations None
Dining Room Dining Area
Kitchen Dishwasher, Gas Range, Refrigerator
Interior
Interior Features Ceiling Fan(s), Split Bedroom Plan, Wet Bar
Hot Water Natural Gas
Heating Forced Air, Natural Gas
Cooling Central Air
Flooring Ceramic Tile
Fireplaces Number 1
Fireplaces Type Bee Hive, Wood Burning
Fireplace N
Laundry Stacked Space
Exterior
Exterior Feature None
Garage None
Fence Slump Block
Pool None
Community Features Park, Paved Street, Sidewalks, Street Lights
View Residential
Roof Type Built-Up
Accessibility None
Road Frontage Paved
Parking Type None
Private Pool No
Building
Lot Description North/South Exposure
Story One
Sewer Connected
Water City
Level or Stories One
Schools
Elementary Schools Blenman
Middle Schools Doolen
High Schools Catalina
School District Tusd
Others
Senior Community No
Acceptable Financing Cash, Conventional, Submit, VA
Horse Property No
Listing Terms Cash, Conventional, Submit, VA
Special Listing Condition None
Read Less Info
Want to know what your home might be worth? Contact us for a FREE valuation!

Our team is ready to help you sell your home for the highest possible price ASAP

Copyright 2024 MLS of Southern Arizona
Bought with OMNI Homes International

"My job is to find and attract mastery-based agents to the office, protect the culture, and make sure everyone is happy! "






