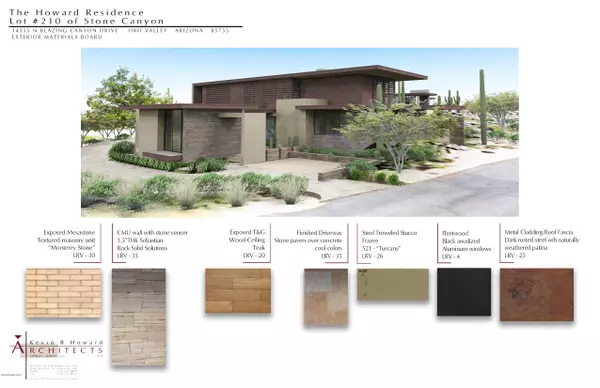$3,950,000
$3,950,000
For more information regarding the value of a property, please contact us for a free consultation.
5 Beds
6 Baths
5,896 SqFt
SOLD DATE : 05/17/2022
Key Details
Sold Price $3,950,000
Property Type Single Family Home
Sub Type Single Family Residence
Listing Status Sold
Purchase Type For Sale
Square Footage 5,896 sqft
Price per Sqft $669
Subdivision Stone Canyon Ii
MLS Listing ID 22028793
Sold Date 05/17/22
Style Contemporary
Bedrooms 5
Full Baths 5
Half Baths 1
HOA Fees $254/mo
HOA Y/N Yes
Year Built 2020
Annual Tax Amount $3,353
Tax Year 2020
Lot Size 1.100 Acres
Acres 1.1
Property Description
Soon to be completed!! Renowned architect, Kevin B Howard's signature ultra-custom 5,896 sq.ft. residence nestled into stunning rock formations, giant saguaros within the world class guarded gates of the Stone Canyon Club. The perfect balance of luxury and nature surrounded by the deserts natural beauty with giant saguaros, stunning rock outcroppings and spectacular views! Extremely unique, offering privacy and a fresh innovative concept of Zen living spaces. Expansive walls of windows, a fully suspended glass bridge over 40 feet long connects the main home to the casita. Quality building materials and interior design with every possible 21st century amenity. Two master suites, guest bedroom, guest room/studio, state of the art kitchen, library, home theater, bonus room/ office
Location
State AZ
County Pima
Community Rancho Vistoso-Stone Canyon
Area Northwest
Zoning Oro Valley - PAD
Rooms
Other Rooms Bonus Room, Library, Media, Studio
Guest Accommodations House
Dining Room Breakfast Bar, Dining Area
Kitchen Convection Oven, Dishwasher, Electric Range, Exhaust Fan, Garbage Disposal, Gas Cooktop, Gas Hookup Available, Island, Microwave, Prep Sink, Refrigerator, Water Purifier, Wine Cooler
Interior
Interior Features Air Purifier, Dual Pane Windows, Fire Sprinklers, Split Bedroom Plan, Water Purifier, Water Softener
Hot Water Solar
Heating Electric, Forced Air
Cooling Zoned
Flooring Ceramic Tile
Fireplaces Number 2
Fireplaces Type Gas
Fireplace Y
Laundry Sink
Exterior
Exterior Feature BBQ-Built-In
Garage Electric Door Opener
Garage Spaces 3.0
Fence Block, Stone, Wrought Iron
Community Features Basketball Court, Exercise Facilities, Gated, Golf, Pool, Spa, Tennis Courts
View City, Desert, Mountains, Sunrise, Sunset
Roof Type Membrane
Accessibility Door Levers, Entry, Wide Doorways
Road Frontage Paved
Private Pool Yes
Building
Lot Description Subdivided
Story Two
Sewer Connected
Water Water Company
Level or Stories Two
Schools
Elementary Schools Painted Sky
Middle Schools Coronado K-8
High Schools Ironwood Ridge
School District Amphitheater
Others
Senior Community No
Acceptable Financing Cash, Conventional
Horse Property No
Listing Terms Cash, Conventional
Special Listing Condition None
Read Less Info
Want to know what your home might be worth? Contact us for a FREE valuation!

Our team is ready to help you sell your home for the highest possible price ASAP

Copyright 2024 MLS of Southern Arizona
Bought with Cordova Realty

"My job is to find and attract mastery-based agents to the office, protect the culture, and make sure everyone is happy! "






