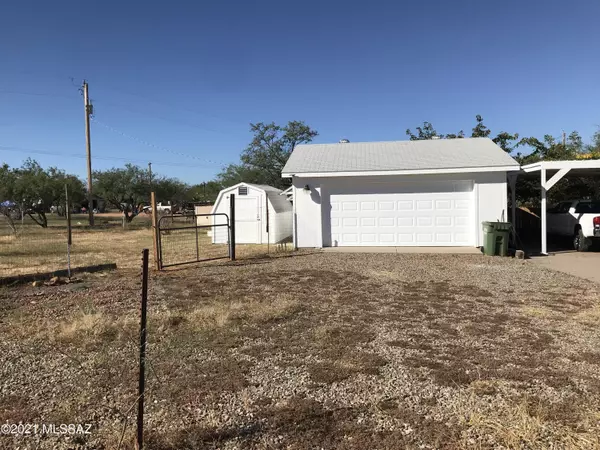$379,000
$379,000
For more information regarding the value of a property, please contact us for a free consultation.
3 Beds
2 Baths
3,471 SqFt
SOLD DATE : 05/05/2022
Key Details
Sold Price $379,000
Property Type Single Family Home
Sub Type Single Family Residence
Listing Status Sold
Purchase Type For Sale
Square Footage 3,471 sqft
Price per Sqft $109
Subdivision J - Six Ranchettes Unit No. 7 (205-221, 237-423)
MLS Listing ID 22127741
Sold Date 05/05/22
Style Ranch
Bedrooms 3
Full Baths 2
HOA Y/N No
Year Built 1973
Annual Tax Amount $3,893
Tax Year 2021
Lot Size 3.377 Acres
Acres 3.4
Property Description
Horse property with facilities. 3.4+ acre multi-use property. Perfect for rancher or home business. 3BR, 2BA, 3,471 sq ft with large rooms and loads of storage. Kitchen has oak cabinets, new GE oven, side-by-side refrig and new dishwasher. 14'X28' LivRm/Dining Rm. 13'X28' office. 22'X24' Rec Rm. 11'X39' enclosed porch. 15.6 seer Lennox heat pump installed 2020. Dual pane aluminum windows. 2 updated water heaters. Exterior: 15x30 Pebble Tec Patio Pool new in '09. Masonry 2 car garage + 3 car carport. New septic system 2019. 16x20 barn/workshop with 20x20 extended cover + 8x40 Conax storage unit with 16x40 extended cover. 4 sheds, chicken coops and garden. Shared well with well agreement. See Documents for Well & Septic Inspections.
Location
State AZ
County Pima
Area Benson/St. David
Zoning Pima County - SH
Rooms
Other Rooms Office, Rec Room, Workshop
Guest Accommodations None
Dining Room Breakfast Nook, Formal Dining Room
Kitchen Dishwasher, Electric Cooktop, Electric Oven, Electric Range, Refrigerator
Interior
Interior Features Ceiling Fan(s), Dual Pane Windows, Paneling, Skylights, Storage, Walk In Closet(s), Wall Paper, Wine Cellar
Hot Water Propane
Heating Heat Pump
Cooling Heat Pump
Flooring Carpet, Ceramic Tile
Fireplaces Number 1
Fireplaces Type Wood Burning
Fireplace Y
Laundry Dryer, Laundry Room, Storage, Washer
Exterior
Exterior Feature BBQ-Built-In, Dog Run, Shed, Workshop
Garage Attached Garage/Carport, Detached, Utility Sink
Garage Spaces 2.0
Fence Wire, Wood
Pool Solar Pool Heater
Community Features Horse Facilities, Horses Allowed, Paved Street
View Mountains, Panoramic, Rural, Sunrise, Sunset
Roof Type Built-Up - Reflect
Accessibility None
Road Frontage Paved
Parking Type Space Available
Private Pool Yes
Building
Lot Description East/West Exposure
Story One
Sewer Septic
Water Shared Well, Well Agreement
Level or Stories One
Schools
Elementary Schools Acacia
Middle Schools Old Vail
High Schools Vail Dist Opt
School District Vail
Others
Senior Community No
Acceptable Financing Cash, Conventional, FHA, VA
Horse Property Yes - By Zoning
Listing Terms Cash, Conventional, FHA, VA
Special Listing Condition None
Read Less Info
Want to know what your home might be worth? Contact us for a FREE valuation!

Our team is ready to help you sell your home for the highest possible price ASAP

Copyright 2024 MLS of Southern Arizona
Bought with Tierra Antigua Realty

"My job is to find and attract mastery-based agents to the office, protect the culture, and make sure everyone is happy! "






