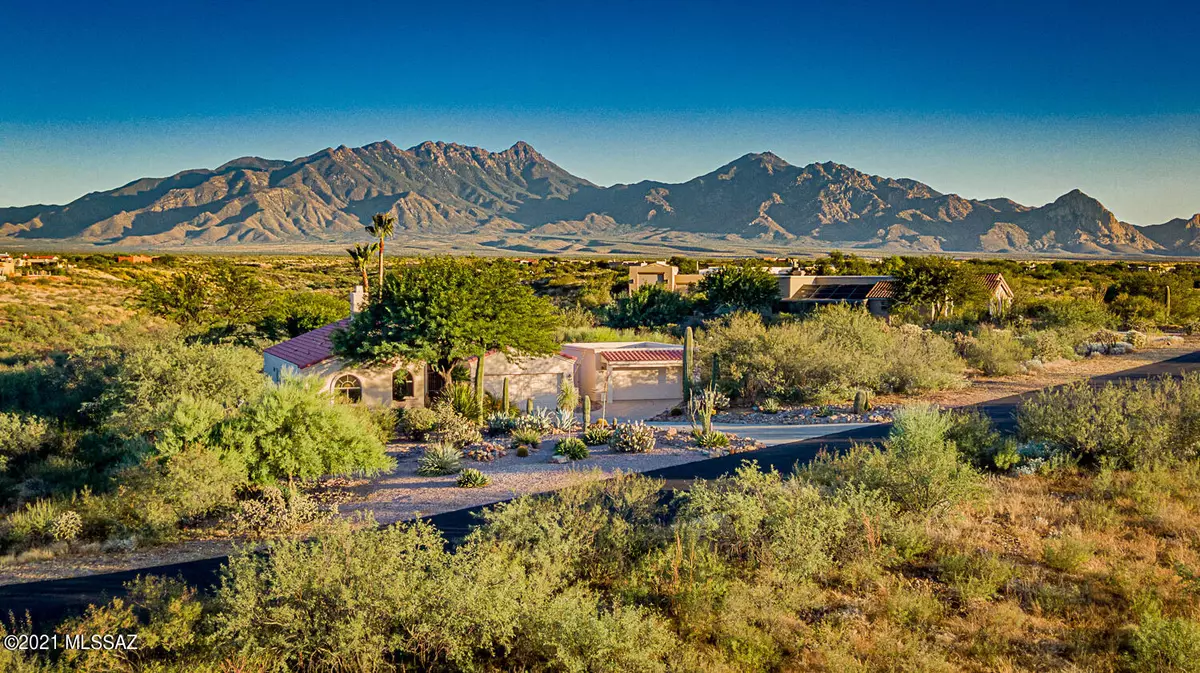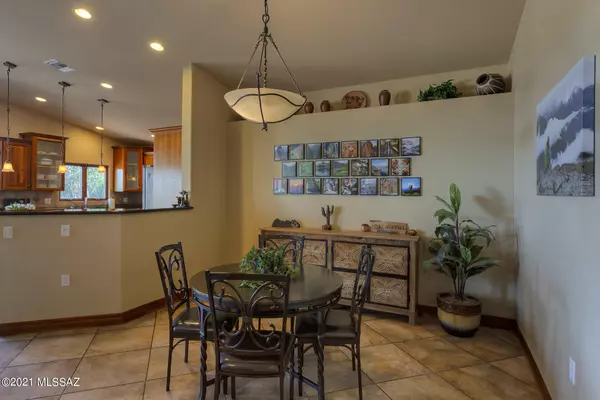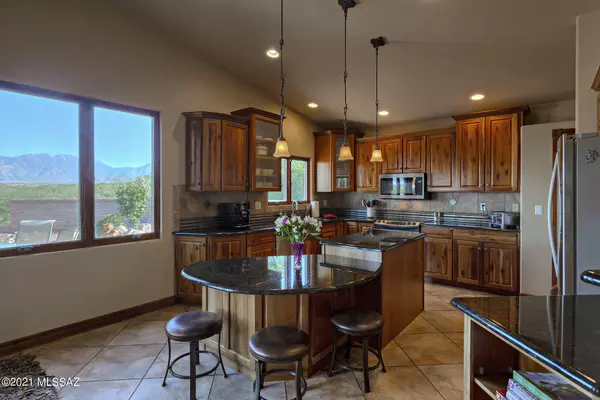$565,000
$585,000
3.4%For more information regarding the value of a property, please contact us for a free consultation.
2 Beds
2 Baths
2,022 SqFt
SOLD DATE : 02/03/2022
Key Details
Sold Price $565,000
Property Type Single Family Home
Sub Type Single Family Residence
Listing Status Sold
Purchase Type For Sale
Square Footage 2,022 sqft
Price per Sqft $279
Subdivision Madera Foothills Estates (1-25)
MLS Listing ID 22126779
Sold Date 02/03/22
Style Southwestern
Bedrooms 2
Full Baths 2
HOA Fees $103/mo
HOA Y/N Yes
Year Built 1999
Annual Tax Amount $4,257
Tax Year 2020
Lot Size 2.634 Acres
Acres 2.63
Property Description
What makes this home SPECIAL? STUNNING MOUNTAIN VIEWS, 2.6 acres,very private & 4 Garage spaces or use for a fitness room, studio or entertainment space. This updated & upgraded home features vaulted ceilings,open floor plan, den and tile in all the right places. Throughout this home you will find granite countertops, custom cabinets, walk-in showers, wood doors/trim and 5'' wood baseboards. The main garage has attached cabinets and workbench. Detached garage is insulated w/wall A/C unit and/or extra parking. Outdoor spaces include natural desert in front, rock water feature and built-in grill in back with VIEWS,VIEWS,VIEWS! Serenity and excellent function...yes it is super special! Located less than 3 miles from Safeway and freeway access. Madera Canyon just minutes away-hiking & bi
Location
State AZ
County Pima
Community Madera Foothills
Area Green Valley Southeast
Zoning Pima County - RH
Rooms
Other Rooms Den
Guest Accommodations None
Dining Room Breakfast Bar, Breakfast Nook, Dining Area
Kitchen Dishwasher, Electric Range, Garbage Disposal, Island, Microwave, Refrigerator
Interior
Interior Features Ceiling Fan(s), Dual Pane Windows, Foyer, High Ceilings 9+, Vaulted Ceilings, Walk In Closet(s)
Hot Water Natural Gas
Heating Forced Air, Natural Gas
Cooling Ceiling Fans, Central Air
Flooring Carpet, Ceramic Tile
Fireplaces Number 1
Fireplaces Type Gas
Fireplace N
Laundry Dryer, Laundry Room, Sink, Washer
Exterior
Exterior Feature BBQ-Built-In, Fountain, Native Plants, Outdoor Kitchen, Solar Screens
Parking Features Additional Garage, Attached Garage Cabinets, Electric Door Opener
Garage Spaces 4.0
Fence Block, Wrought Iron
Community Features Gated, Jogging/Bike Path, Paved Street, Walking Trail
View Desert, Mountains, Panoramic, Rural, Sunrise
Roof Type Built-Up,Tile
Accessibility Door Levers
Road Frontage Paved
Private Pool No
Building
Lot Description Borders Common Area, Cul-De-Sac, East/West Exposure, Elevated Lot
Story One
Sewer Septic
Water Water Company
Level or Stories One
Schools
Elementary Schools Continental
Middle Schools Continental
High Schools Walden Grove
School District Continental Elementary School District #39
Others
Senior Community No
Acceptable Financing Cash, Conventional
Horse Property No
Listing Terms Cash, Conventional
Special Listing Condition None
Read Less Info
Want to know what your home might be worth? Contact us for a FREE valuation!

Our team is ready to help you sell your home for the highest possible price ASAP

Copyright 2024 MLS of Southern Arizona
Bought with Copper View Realty, LLC

"My job is to find and attract mastery-based agents to the office, protect the culture, and make sure everyone is happy! "






