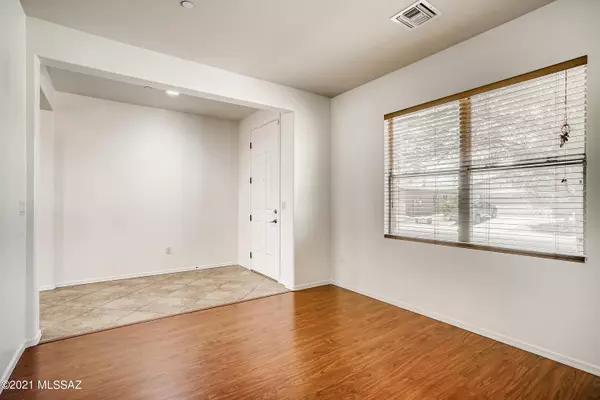$370,000
$379,900
2.6%For more information regarding the value of a property, please contact us for a free consultation.
5 Beds
3 Baths
3,404 SqFt
SOLD DATE : 10/01/2021
Key Details
Sold Price $370,000
Property Type Single Family Home
Sub Type Single Family Residence
Listing Status Sold
Purchase Type For Sale
Square Footage 3,404 sqft
Price per Sqft $108
Subdivision Madera Highlands Villages 1-10 & 15
MLS Listing ID 22118361
Sold Date 10/01/21
Style Contemporary
Bedrooms 5
Full Baths 2
Half Baths 1
HOA Fees $43/mo
HOA Y/N Yes
Year Built 2009
Annual Tax Amount $3,080
Tax Year 2020
Lot Size 7,476 Sqft
Acres 0.17
Property Description
This delightful 5 bedroom, 2.5 bathroom home with vaulted ceilings and a 3 car garage has a warm and welcoming layout that's perfect for entertaining guests! The kitchen boasts tons of storage as well as an island with a breakfast bar. After a long day, head upstairs to the primary bedroom suite which includes a walk-in closet and private bathroom with double sinks and a separate soaking tub. Looking for a spot to sip your morning coffee? The shady covered patio in the backyard is the ideal spot! Fantastic location just 8 minutes from Continental Elementary and close proximity to I-19.
Location
State AZ
County Pima
Community Madera Highlands Village
Area Green Valley Northeast
Zoning Sahuarita - SP
Rooms
Other Rooms None
Guest Accommodations None
Dining Room Breakfast Bar, Dining Area
Kitchen Dishwasher, Garbage Disposal, Gas Oven, Gas Range, Island, Microwave
Interior
Interior Features High Ceilings 9+, Vaulted Ceilings
Hot Water Natural Gas
Heating Forced Air, Natural Gas
Cooling Central Air
Flooring Carpet, Ceramic Tile, Laminate
Fireplaces Type None
Fireplace Y
Laundry Laundry Room
Exterior
Exterior Feature None
Garage Attached Garage/Carport
Garage Spaces 3.0
Fence Block
Community Features Pool, Spa
View None
Roof Type Tile
Accessibility None
Road Frontage Paved
Parking Type None
Private Pool No
Building
Lot Description Subdivided
Story Two
Sewer Connected
Water Water Company
Level or Stories Two
Schools
Elementary Schools Continental
Middle Schools Continental
High Schools Walden Grove
School District Continental Elementary School District #39
Others
Senior Community No
Acceptable Financing Cash, Conventional, VA
Horse Property No
Listing Terms Cash, Conventional, VA
Special Listing Condition None
Read Less Info
Want to know what your home might be worth? Contact us for a FREE valuation!

Our team is ready to help you sell your home for the highest possible price ASAP

Copyright 2024 MLS of Southern Arizona
Bought with eXp Realty

"My job is to find and attract mastery-based agents to the office, protect the culture, and make sure everyone is happy! "






