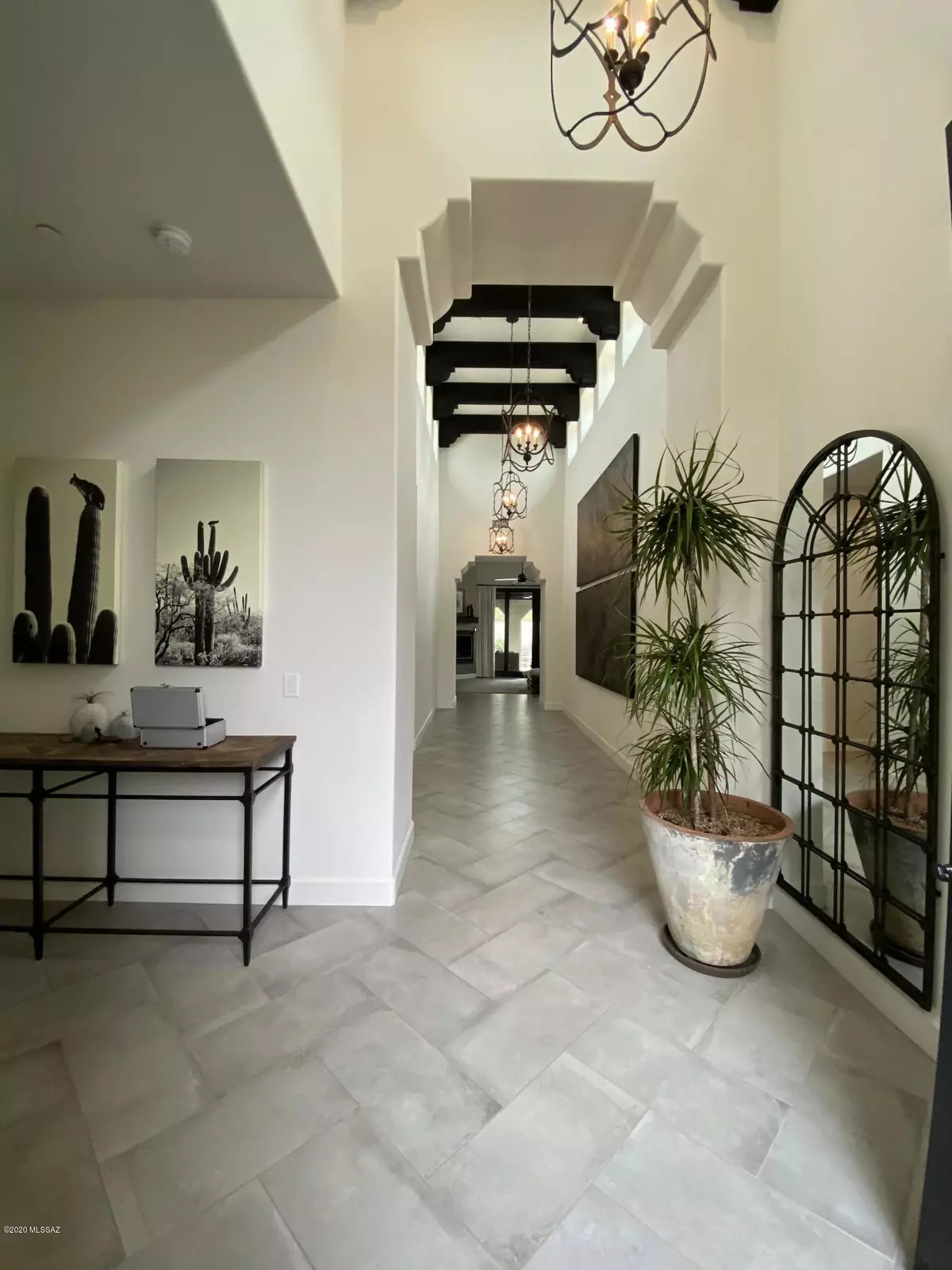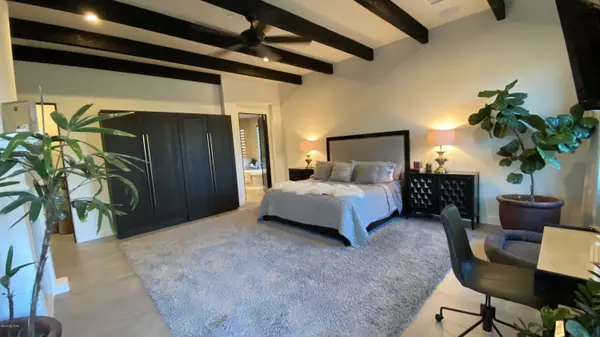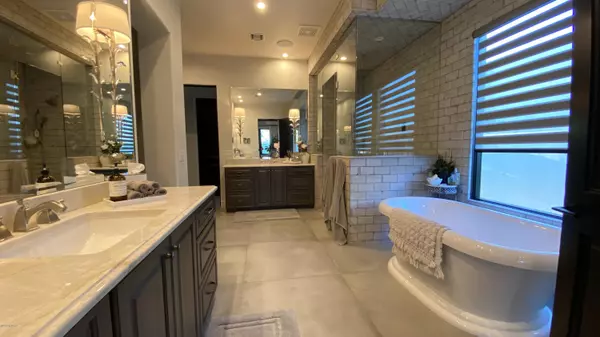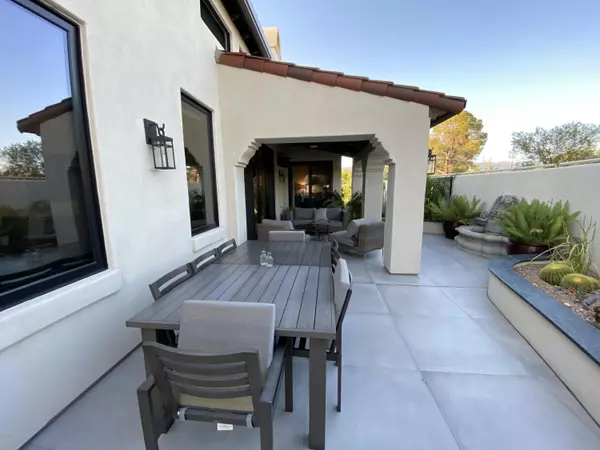$1,340,000
$1,495,000
10.4%For more information regarding the value of a property, please contact us for a free consultation.
3 Beds
3 Baths
3,216 SqFt
SOLD DATE : 05/13/2021
Key Details
Sold Price $1,340,000
Property Type Single Family Home
Sub Type Single Family Residence
Listing Status Sold
Purchase Type For Sale
Square Footage 3,216 sqft
Price per Sqft $416
Subdivision Casa Seton
MLS Listing ID 22025312
Sold Date 05/13/21
Style Contemporary,Santa Barbara
Bedrooms 3
Full Baths 2
Half Baths 1
HOA Fees $125/mo
HOA Y/N Yes
Year Built 2018
Annual Tax Amount $2,985
Tax Year 2019
Lot Size 10,454 Sqft
Acres 0.24
Property Description
Welcome to casa Seton.A desirable community of 11 Spanish colonial homes near the Arizona Inn.Designed by EXA architects and crafted by Miramonte homes.Beyond the grand entrance w/ charming courtyard welcomes you dramatic wood-beamed ceilings and beautiful arched doorways.This home was built with an emphasis on pure,clean,natural light perfect for showcasing your art collection.The gourmet luxury kitchen opens to the great room and multiple covered patios where you can host and entertain your loved ones.Enjoy the best indoor/outdoor living w/ landscape architect designed yard w/ built-in BBQ,prep sink,hanging heaters,gas fire pit,water fountain,garden beds,and a dog run. Blocks away from Banner hospital,The University of Arizona,Streetcar w/ easy access to 4th Ave,Downtown and The Mercado.
Location
State AZ
County Pima
Area Central
Zoning Tucson - R2
Rooms
Other Rooms Exercise Room
Guest Accommodations None
Dining Room Breakfast Bar, Dining Area
Kitchen Cooling Drawers, Gas Range, Island, Prep Sink, Refrigerator
Interior
Interior Features Ceiling Fan(s), Exposed Beams, High Ceilings 9+, Split Bedroom Plan, Walk In Closet(s)
Hot Water Natural Gas
Heating Forced Air, Natural Gas
Cooling Central Air
Flooring Ceramic Tile
Fireplaces Number 2
Fireplaces Type Gas
Fireplace N
Laundry Dryer, Laundry Room, Sink, Washer
Exterior
Exterior Feature BBQ-Built-In, Courtyard
Garage Electric Door Opener
Garage Spaces 3.0
Fence Stucco Finish
Community Features Lighted, Sidewalks
View Sunrise, Sunset
Roof Type Tile
Accessibility None
Road Frontage Paved
Parking Type None
Private Pool No
Building
Lot Description Corner Lot, East/West Exposure
Story One
Sewer Connected
Water City
Level or Stories One
Schools
Elementary Schools Blenman
Middle Schools Doolen
High Schools Catalina
School District Tusd
Others
Senior Community No
Acceptable Financing Submit
Horse Property No
Listing Terms Submit
Special Listing Condition None
Read Less Info
Want to know what your home might be worth? Contact us for a FREE valuation!

Our team is ready to help you sell your home for the highest possible price ASAP

Copyright 2024 MLS of Southern Arizona
Bought with Gray St. Onge

"My job is to find and attract mastery-based agents to the office, protect the culture, and make sure everyone is happy! "






