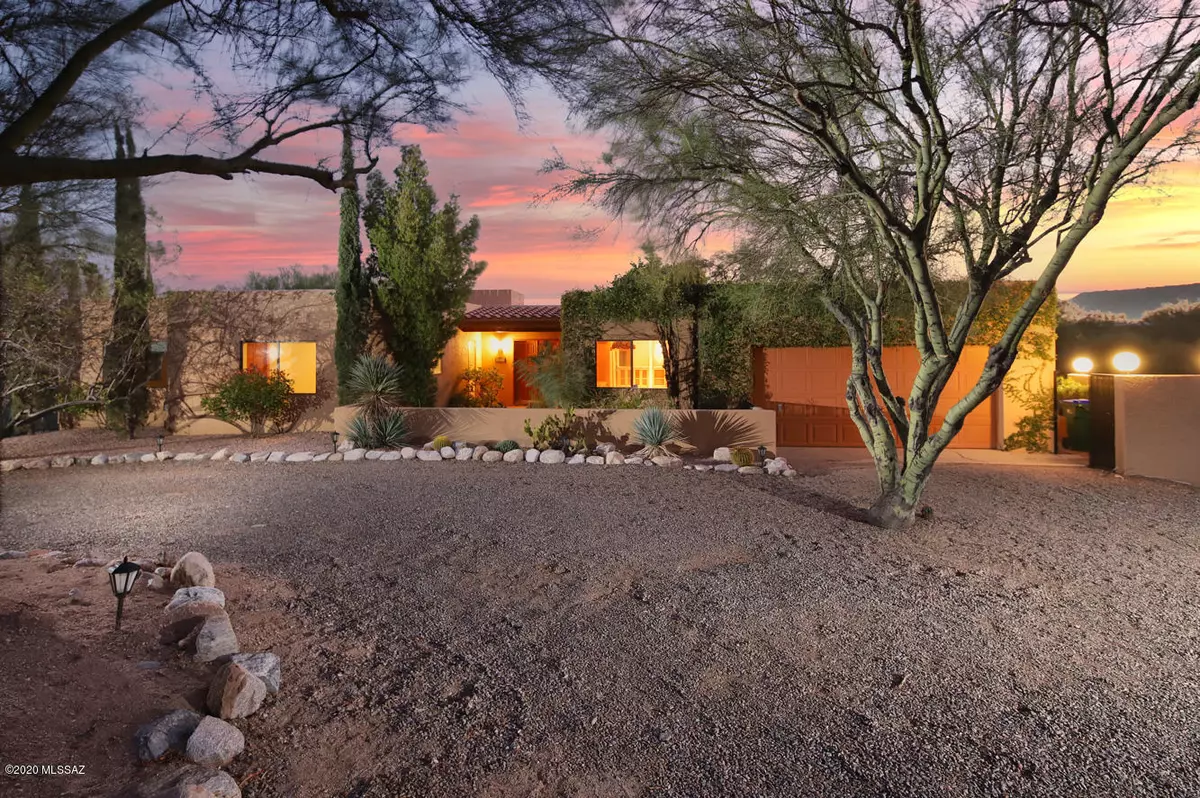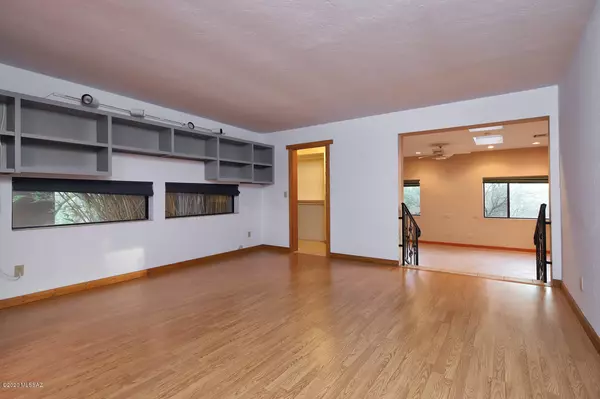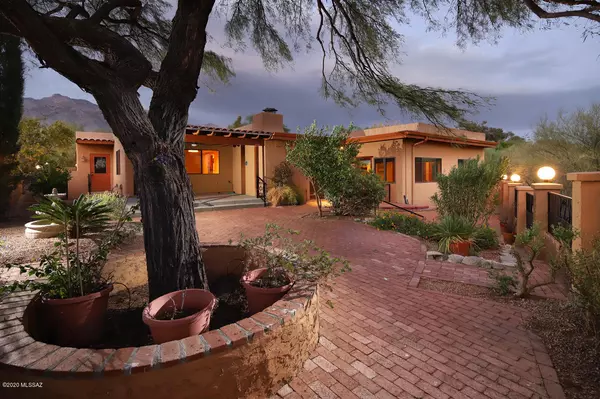$505,000
$524,950
3.8%For more information regarding the value of a property, please contact us for a free consultation.
3 Beds
2 Baths
2,699 SqFt
SOLD DATE : 01/29/2021
Key Details
Sold Price $505,000
Property Type Single Family Home
Sub Type Single Family Residence
Listing Status Sold
Purchase Type For Sale
Square Footage 2,699 sqft
Price per Sqft $187
Subdivision Haciendas Catalina Del Rey (1-174)
MLS Listing ID 22027056
Sold Date 01/29/21
Style Southwestern
Bedrooms 3
Full Baths 2
HOA Fees $53/mo
HOA Y/N Yes
Year Built 1977
Annual Tax Amount $4,224
Tax Year 2019
Lot Size 0.330 Acres
Acres 0.33
Property Description
Nestled in the heart of the fabulous Tucson Foothills, in the shadow of famed landmark Finger Rock and minutes away from the best shopping and dining in Tucson, along with District 16 schools, this charming home awaits its new residents. A circular drive leads to the vine-covered walls of the entry courtyard. Double entry doors lead to an oversized welcoming foyer with two ''coat'' closets (think ''extra storage''!). The sunken living room with a warming beehive fireplace as a centerpiece opens through French doors to the delightful brick terrace. A spacious and well-arranged updated kitchen features an abundance of beautiful softly shaded granite counters, updated cabinetry, soft-closing drawers, and a pantry with pull-out drawers for easy access.
Location
State AZ
County Pima
Area North
Zoning Pima County - CR1
Rooms
Other Rooms Den, Exercise Room, Storage
Guest Accommodations None
Dining Room Breakfast Nook
Kitchen Convection Oven, Desk, Dishwasher, Electric Cooktop, Electric Oven, Garbage Disposal
Interior
Hot Water Electric
Heating Zoned - Elec
Cooling AC Central, AC Zoned
Flooring Ceramic Tile, Laminate
Fireplaces Number 1
Fireplaces Type Bee Hive
Fireplace Y
Laundry Room
Exterior
Garage Electric Door Opener
Garage Spaces 2.0
Community Features Athletic Facilities, Basketball Court, Lighted, Pool, Rec Center, Tennis
View City, Mountain, Sunset
Roof Type Built-Up - Reflect
Accessibility None
Road Frontage Paved
Parking Type Not Allowed
Private Pool No
Building
Lot Description Subdivided Lots
Story One
Sewer Connected
Water City
Level or Stories One
Schools
Elementary Schools Sunrise Drive
Middle Schools Orange Grove
High Schools Catalina Fthls
School District Catalina Foothills
Others
Senior Community No
Acceptable Financing Cash, Conventional
Horse Property No
Listing Terms Cash, Conventional
Special Listing Condition None
Read Less Info
Want to know what your home might be worth? Contact us for a FREE valuation!

Our team is ready to help you sell your home for the highest possible price ASAP

Copyright 2024 MLS of Southern Arizona
Bought with New Concept

"My job is to find and attract mastery-based agents to the office, protect the culture, and make sure everyone is happy! "






