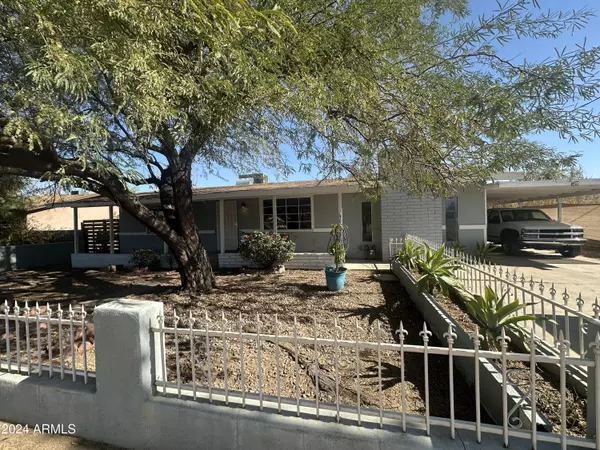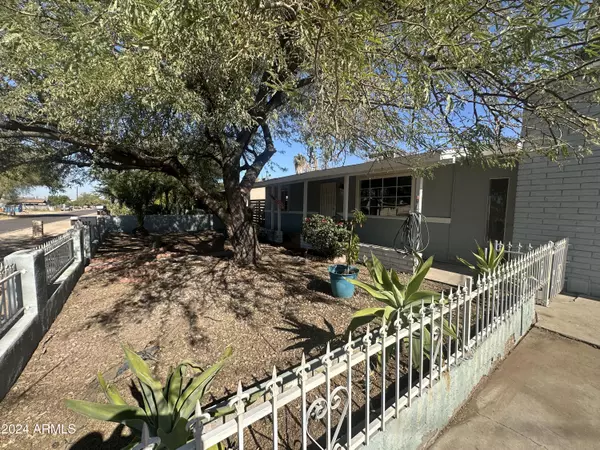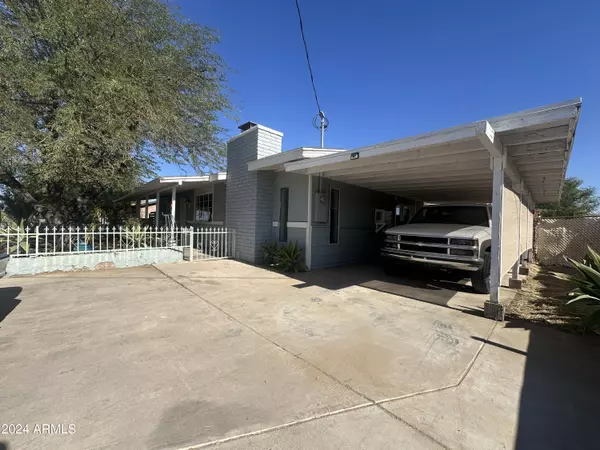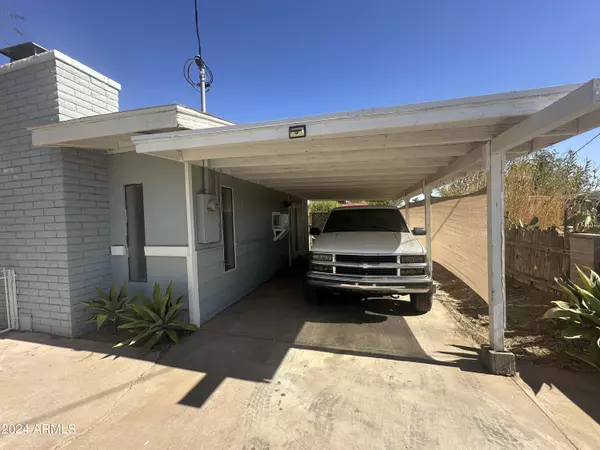GET MORE INFORMATION
$ 285,000
$ 285,000
3 Beds
1 Bath
1,500 SqFt
$ 285,000
$ 285,000
3 Beds
1 Bath
1,500 SqFt
Key Details
Sold Price $285,000
Property Type Single Family Home
Sub Type Single Family - Detached
Listing Status Sold
Purchase Type For Sale
Square Footage 1,500 sqft
Price per Sqft $190
Subdivision Monte Vista Gardens 36-67
MLS Listing ID 6783053
Sold Date 12/09/24
Bedrooms 3
HOA Y/N No
Originating Board Arizona Regional Multiple Listing Service (ARMLS)
Year Built 1956
Annual Tax Amount $1,571
Tax Year 2024
Lot Size 0.251 Acres
Acres 0.25
Property Description
Location
State AZ
County Maricopa
Community Monte Vista Gardens 36-67
Direction West on Southern, south on 12th St., West on Old Southern Ave. to 11th St., south on 11th St. to home on east side of the street.
Rooms
Den/Bedroom Plus 3
Separate Den/Office N
Interior
Interior Features Eat-in Kitchen, Vaulted Ceiling(s), Tub with Jets, Laminate Counters
Heating Electric
Cooling Both Refrig & Evap, Programmable Thmstat, Wall/Window Unit(s), Ceiling Fan(s)
Flooring Laminate, Tile, Wood
Fireplaces Number 1 Fireplace
Fireplaces Type 1 Fireplace, Fire Pit, Family Room
Fireplace Yes
SPA None
Laundry WshrDry HookUp Only
Exterior
Parking Features Separate Strge Area, Side Vehicle Entry
Carport Spaces 2
Fence Block, Wrought Iron
Pool None
Community Features Near Light Rail Stop, Near Bus Stop
Amenities Available None
Roof Type Composition
Private Pool No
Building
Lot Description Dirt Front, Dirt Back, Gravel/Stone Front
Story 1
Builder Name Unknown
Sewer Public Sewer
Water City Water
New Construction No
Schools
Elementary Schools John F Kennedy Elementary School
Middle Schools C O Greenfield School
High Schools South Mountain High School
School District Phoenix Union High School District
Others
HOA Fee Include No Fees
Senior Community No
Tax ID 114-24-037
Ownership Fee Simple
Acceptable Financing Conventional
Horse Property N
Listing Terms Conventional
Financing Conventional

Copyright 2025 Arizona Regional Multiple Listing Service, Inc. All rights reserved.
Bought with US Premier Real Estate
"My job is to find and attract mastery-based agents to the office, protect the culture, and make sure everyone is happy! "






