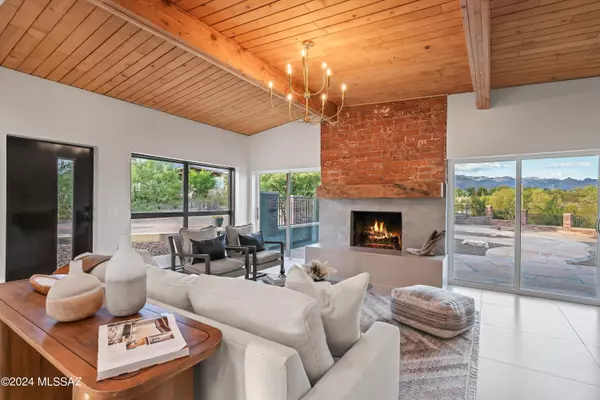
3 Beds
2 Baths
2,075 SqFt
3 Beds
2 Baths
2,075 SqFt
Key Details
Property Type Single Family Home
Sub Type Single Family Residence
Listing Status Active
Purchase Type For Sale
Square Footage 2,075 sqft
Price per Sqft $650
Subdivision Flecha Caida Ranch Estates #10
MLS Listing ID 22424261
Style Modern,Ranch
Bedrooms 3
Full Baths 2
HOA Fees $7/mo
HOA Y/N Yes
Year Built 1969
Annual Tax Amount $3,299
Tax Year 2023
Lot Size 1.322 Acres
Acres 1.32
Property Description
Location
State AZ
County Pima
Area North
Zoning Pima County - CR1
Rooms
Other Rooms None
Guest Accommodations None
Dining Room Great Room
Kitchen Convection Oven, Dishwasher, Electric Range, Garbage Disposal, Island, Refrigerator
Interior
Interior Features Dual Pane Windows, High Ceilings 9+, Skylights, Split Bedroom Plan, Walk In Closet(s)
Hot Water Natural Gas
Heating Forced Air, Gas Pac
Cooling Central Air, Gas
Fireplaces Number 1
Fireplaces Type Wood Burning
Fireplace N
Laundry Electric Dryer Hookup, Laundry Room, Storage
Exterior
Exterior Feature Native Plants, See Remarks
Garage Attached Garage/Carport, Electric Door Opener
Garage Spaces 2.0
Fence Block, Stone, Wrought Iron
Pool None
Community Features Paved Street
Amenities Available None
View City, Mountains, Sunrise, Sunset
Roof Type Built-Up - Reflect
Accessibility None
Road Frontage Paved
Parking Type None
Private Pool No
Building
Lot Description Hillside Lot, North/South Exposure
Dwelling Type Single Family Residence
Story One
Sewer Septic
Water City
Level or Stories One
Schools
Elementary Schools Whitmore
Middle Schools Doolen
High Schools Catalina
School District Tusd
Others
Senior Community No
Acceptable Financing Cash, Conventional, FHA, Submit, VA
Horse Property No
Listing Terms Cash, Conventional, FHA, Submit, VA
Special Listing Condition No Insurance Claims History Report


"My job is to find and attract mastery-based agents to the office, protect the culture, and make sure everyone is happy! "






