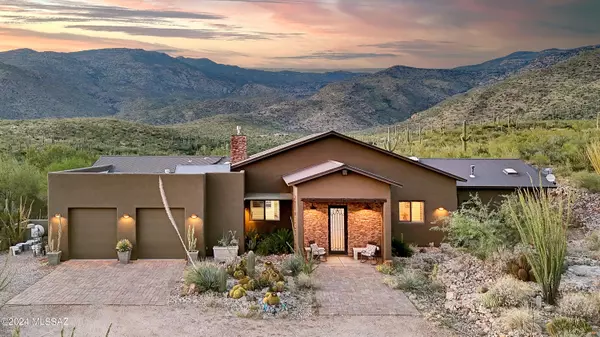
4 Beds
3 Baths
2,985 SqFt
4 Beds
3 Baths
2,985 SqFt
Key Details
Property Type Single Family Home
Sub Type Single Family Residence
Listing Status Active
Purchase Type For Sale
Square Footage 2,985 sqft
Price per Sqft $430
Subdivision X9 Ranch
MLS Listing ID 22422735
Style Contemporary
Bedrooms 4
Full Baths 2
Half Baths 1
HOA Fees $203/mo
HOA Y/N Yes
Year Built 2011
Annual Tax Amount $7,722
Tax Year 2024
Lot Size 36.140 Acres
Acres 36.14
Property Description
Location
State AZ
County Pima
Area Upper Southeast
Zoning Pima County - RH
Rooms
Guest Accommodations None
Dining Room Breakfast Bar, Dining Area
Kitchen Dishwasher, Gas Range, Island
Interior
Interior Features Ceiling Fan(s), Central Vacuum, Dual Pane Windows, Exposed Beams, High Ceilings 9+, Skylights, Split Bedroom Plan, Walk In Closet(s)
Hot Water Electric
Heating Forced Air, Gas Pac
Cooling Central Air
Flooring Concrete
Fireplaces Number 1
Fireplaces Type Gas
Fireplace N
Laundry Laundry Room, Sink, Storage
Exterior
Exterior Feature Green House
Garage Attached Garage/Carport
Garage Spaces 2.0
Fence Wrought Iron
Community Features Gated
View Mountains
Roof Type Built-Up - Reflect,Metal
Accessibility Roll-In Shower, Wide Hallways
Road Frontage Dirt
Parking Type Space Available
Private Pool Yes
Building
Lot Description Subdivided
Dwelling Type Single Family Residence
Story One
Sewer Septic
Water Water Company
Level or Stories One
Schools
Elementary Schools Ocotillo Ridge
Middle Schools Old Vail
High Schools Vail Dist Opt
School District Vail
Others
Senior Community No
Acceptable Financing Cash, Conventional, VA
Horse Property Yes - By Zoning
Listing Terms Cash, Conventional, VA
Special Listing Condition None


"My job is to find and attract mastery-based agents to the office, protect the culture, and make sure everyone is happy! "






